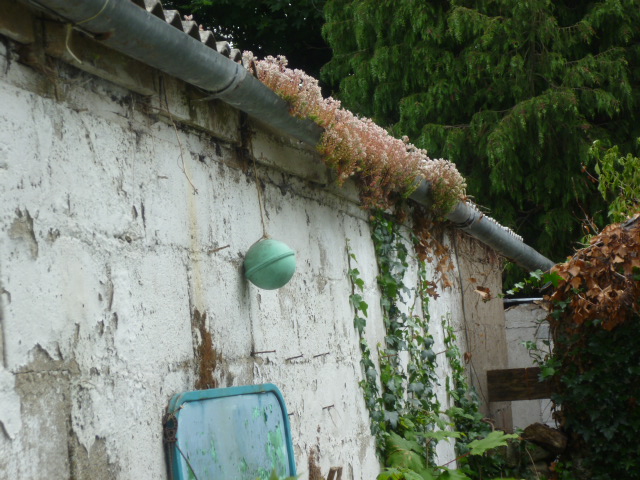Ventilation of the external walls of timber-framed construction is necessary so as not to allow moisture build up in the cavity which may cause decay to the structural timbers. External walls of a timber-framed dwelling are normally comprised of a number of layers which can be seen in figure 1. Ventilating the cavity of timber-framed […]
Read moreCategory: Knowledgebase
Ventilation in floors
Ventilation in floors, especially suspended timber floors is very important so as not to facilitate the build up of moisture within the floor structure. This moisture build up can cause deterioration not only the timber joists but also any coverings placed over the joists. Ventilation in suspended timber floors can be achieved by installing vents […]
Read moreI upgraded an old period house which had a dry tiled basement floor and some dampness in the walls and after renovation I now have dampness in the floor and mold forming on the carpet.
Answer. Most older houses had no or an inadequate damp proofing under the masonry floors and walls in the basement. When low levels of rising damp rises up through the basement floors the moisture would evaporate faster then the rate of the rising damp and the surface of the floor would remain dry, However, in […]
Read moreI’m building an extension to the back of my mid terraced house and there is no storm water drain located in my garden, can I direct the rain water into the foul drain?
Answer. No, building regulations require that rain water and foul water are kept separate and that only foul water can go into foul water drains and likewise for rain water drains. The problem that you have is common in that about 50% of mid terrace houses, in that there is no rain water drain located […]
Read moreDo I need planning permission to convert my garage to a kitchen, playroom or bedroom?
Answer. In most cases planning permission is not required and most garage conversions qualify as an exempt development defined under Section 4(1)(h) under the Planning & Development Act 2000. However, the garage must firstly be attached to the dwelling house and already be planning complainant as a garage. The garage conversion cannot be used as […]
Read moreDo I need planning permission for an attic conversion?
Answer. In most cases planning permission is not required and most attic conversions qualify as an exempt development defined under Section 4(1)(h) under the Planning & Development Act 2000. However, while most attic conversion can be converted to storage use without the need to first obtain planning permission, the majority of attic conversions will not meet […]
Read moreWhat Sellers and Buyers should know when organizing a building survey
Answer. This post will assist buyers and sellers of properties identify defects and other potential issues that the building surveyor will be looking for when your property is surveyed. If certain defects can be identified and repaired before the house is placed on the market for sale, it should prevent renegotiation taking place at a […]
Read moreMisunderstandings about party walls and boundary walls in Ireland
We get numerous calls to our office from both home owners and adjoining owners asking about their rights and responsibilities pertaining to their party walls and boundary walls. Quite often our callers have researched their questions and concerns over the internet or from friends and normally end up being more confused at the end of […]
Read moreWhat is a party wall?
Answer If you live in a semi-detached or terraced building, you share a wall or walls with your neighbour. Such walls are known as party walls. Party walls separate buildings belonging to different owners. Where a wall separates two different sized buildings, only the part that is used by both properties is considered to be […]
Read moreWhere is your boundary line?
Answer The Land and Conveyancing Law Reform Act 2009 is designed to help neighbours resolve any disputes about works on or near the boundary line between two properties if they themselves cannot come to an agreement. Boundaries are denoted Ordnance Survey plans and also on the title plans on the title deeds. Each registered property […]
Read more
