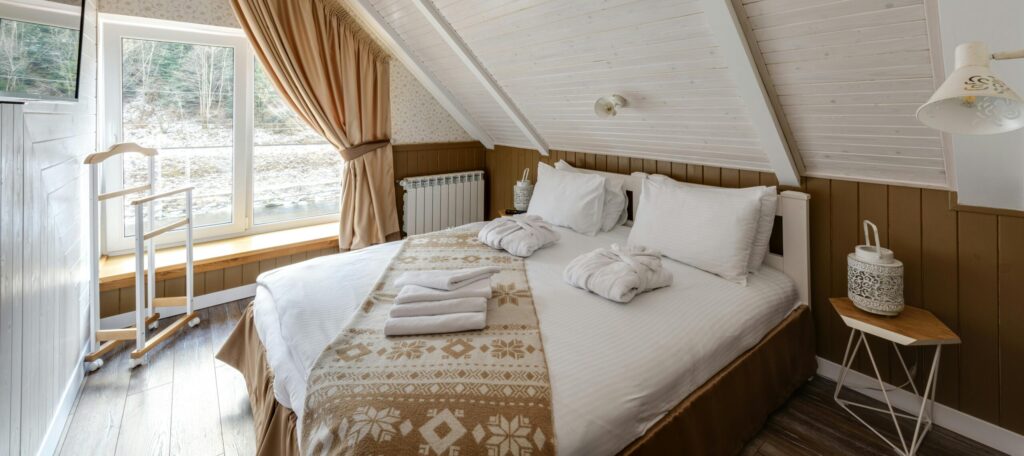Attic Conversion Planning Service
Transform unused roof space safely, compliantly, and with confidence.
Converting your attic is one of the most effective ways to add valuable living space without increasing your home’s footprint. Whether you’re creating a new bedroom, office, or playroom, it’s important to understand the planning rules and ensure the project meets all requirements.
At Property Health Check, our surveyors and structural engineers assess your property’s suitability for conversion, guide you through the planning requirements, and help ensure your project complies with building regulations.
What’s Involved
Our attic conversion planning service is delivered in two clear stages:
-
Step 1 – Preparation of Planning Drawings
We prepare all planning drawings required for your home extension, based on a review of your property and the proposed works. To ensure consistency, accuracy and compliance all planning drawings for this service are prepared by our team. We do not accept drawings prepared by a third party. -
Step 2 – Planning Application
Once the drawings are complete, we will advise on whether planning permission is required. Where appropriate, we can proceed with submitting the planning application on your behalf. If planning permission is not required, or if you decide not to proceed, we will clearly outline the next step.
Retention & Outline Planning
Not all projects fall under a standard home extension planning application.
Retention Planning Permission
If works have already been carried out without planning permission, a retention application may be required to regularise the development. Click here for further information. Retention Planning Permission
Outline planning permission
Outline planning permission can be used to establish whether a development is acceptable in principle before progressing to detailed drawings. Click here for further information. Outline Planning Permission
If you are unsure which option applies to your property, we can advise before you proceed.

How We Help
At Property Health Check, we provide professional planning and building assessment services to support your attic conversion from the earliest stage.
Our team can:
- Review your proposed development to determine if planning permission is required
- Prepare drawings and documentation for submission
- Ensure your design aligns with planning and building regulations
With over 20 years’ experience assessing thousands of Irish homes, we understand what local authorities look for, helping you avoid costly delays and ensuring your project moves forward smoothly.
Understanding What’s Included
Our planning service focuses on preparing the drawings and documentation needed for a successful planning submission, based entirely on your own vision for your home. You simply tell us what you would like to achieve, and we’ll translate your ideas into plans that meet planning authority requirements.
Please note that this service does not include a design consultation or the development of alternative layout options. If you need support shaping or exploring design concepts, we recommend engaging an architect before proceeding.
To get the best from this service, clients should have a clear idea of what they want to build or alter.
Get Started
Before you begin your attic conversion, speak with our team to confirm your planning requirements. We’ll help you make informed decisions, keep your project compliant, and support you in achieving high-quality home improvements.
What Happens Next
Once you’ve completed the quote form, our team will review the information you’ve provided.
One of our engineers will then arrange a phone call to discuss your plans, confirm the details, and discuss other aspects relevant to your project. Following this conversation, we can adjust your quotation if necessary.
We aim to keep the process straightforward, transparent, and supportive from the very first step.
Frequently Asked Questions
An attic conversion can add valuable space to a home, but it’s important to know when planning permission is required and when works fall under exempt development. Property Health Check helps identify any compliance issues during pre-purchase or design stages.
-
Do I always need planning permission for an attic conversion?
-
When is permission required?
-
What if I am converting the attic to a bedroom?
-
Can I regularise an attic conversion that was already completed?
-
How long does the process take?


